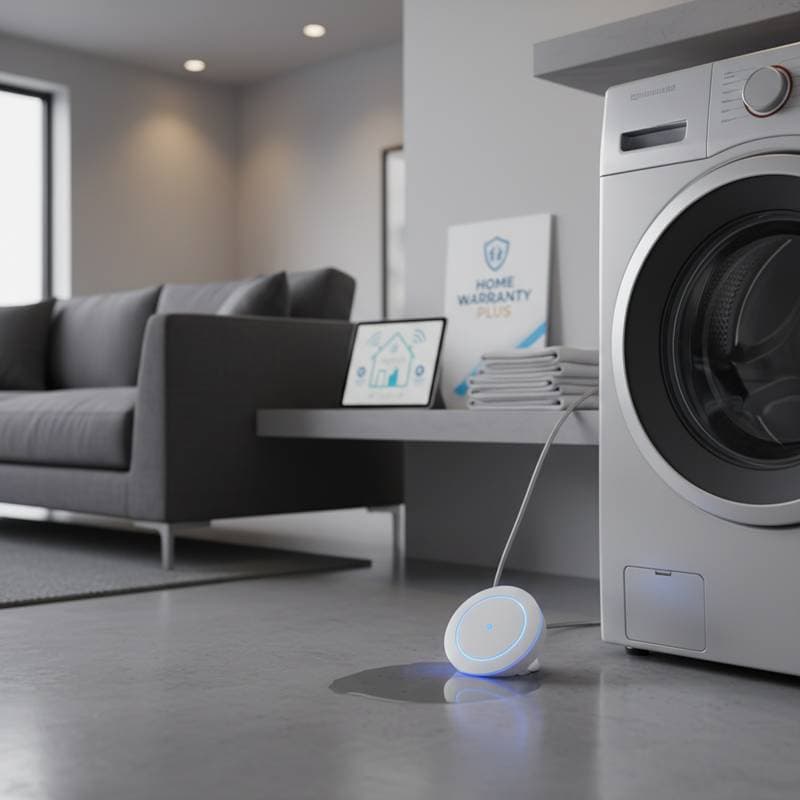Senior Home Modifications: 2025 Costs for Aging in Place
Homes that once suited daily life may pose hazards as age-related changes affect mobility, balance, and vision. Stairs that seemed manageable turn into barriers, and bathrooms that felt spacious become precarious. Aging in place requires thoughtful adaptations to maintain safety, comfort, and autonomy. Many such changes prove straightforward, cost-effective, and suitable for phased implementation. The key lies in identifying initial priorities and establishing a realistic budget.
This guide outlines expected expenses for senior home modifications, ranging from grab bars and enhanced lighting to comprehensive bathroom renovations. It highlights modifications that yield the greatest safety benefits and identifies situations where professional expertise proves essential.
Quick Cost Overview
Costs for aging-in-place modifications fluctuate based on home configuration, current features, and individual requirements. The following table provides average price ranges for prevalent upgrades.
| Modification Type | Typical Cost Range | Ideal For | DIY Feasibility |
|---|---|---|---|
| Grab bars and railings | $100 to $500 each | Bathrooms and hallways | Easy DIY or handyman |
| Stair lift installation | $3,000 to $8,000 | Multi-level homes | Professional only |
| Walk-in shower conversion | $6,000 to $12,000 | Bathroom safety | Contractor required |
| Ramp installation | $1,200 to $4,000 | Entry accessibility | Partial DIY possible |
| Door widening | $800 to $2,500 per door | Wheelchair access | Contractor required |
| Lighting upgrades | $200 to $1,000 | Whole home safety | Easy DIY |
| Non-slip flooring | $1,500 to $5,000 | Bathrooms and kitchens | Contractor or experienced DIY |
| Smart home safety sensors | $300 to $1,500 | Monitoring and alerts | DIY installation possible |
These estimates encompass materials and labor. Obtain quotes from local providers, as regional differences and property variations influence final figures.
Mobility and Access: Ensuring Smooth Movement Indoors and Outdoors
Minor obstacles like raised thresholds or confined doorways often lead to daily challenges. Strategic access enhancements promote fluid navigation throughout the home.
Essential Access Upgrades
- Ramps: Adhere to a safe slope of one inch rise per 12 inches run. For instance, a 24-inch elevation demands a 24-foot ramp suitable for wheelchairs. Construction in wood or aluminum typically costs $100 to $150 per linear foot.
- Wider doorways: Many standard openings measure 28 inches, insufficient for walkers or wheelchairs. Widening to 36 inches generally ranges from $800 to $2,500 per door.
- Lever handles: Substitute traditional round knobs with lever designs for improved grasp. Each handle costs $25 to $80.
- Threshold removal: Smooth out elevated transitions between rooms. Modifications per threshold average $150 to $400, varying by flooring material.
Guidelines for Professional Assistance
Engage experts when modifications involve load-bearing walls or structural alterations. Professional installation ensures compliance with local building codes for ramps. Similarly, seek qualified help for electrical work tied to automatic doors or stair lifts.
A certified aging-in-place specialist, known as a CAPS professional, assesses the home and develops a staged plan aligned with present and anticipated needs.
Smart Home Technology: Enhancing Daily Independence
Advanced technology supports prolonged self-reliance through reminders, notifications, and automated functions. Most devices offer affordability and simplicity in setup.
Recommended Devices and Their Costs
- Smart lighting systems: Options include motion-activated or voice-controlled fixtures, with whole-home setups priced at $300 to $800.
- Video doorbells and smart locks: These enable visual verification prior to entry, at $200 to $500 per unit.
- Fall detection sensors: Available as wearables or fixed installations, each device ranges from $150 to $400.
- Voice assistants: These manage lighting, temperature, and appliances via spoken commands, beginning at $100.
Such tools supplement, rather than supplant, personal support. They deliver peace of mind to residents and their families alike.
Accessibility Standards and Regulatory Factors
Local building codes dictate accessibility features in residences. Although private homes rarely mandate complete ADA compliance, aligning with these standards maximizes usability and security.
Critical Dimensions and Best Practices
- Doorway width: Aim for at least 32 inches of clear space, with 36 inches optimal.
- Hallway width: Maintain a minimum of 36 inches, or 42 inches to accommodate wheelchair maneuvers.
- Toilet clearance: Provide no less than 18 inches from the centerline to the adjacent wall.
- Shower entry: Ensure a width of at least 36 inches free of thresholds.
- Grab bar strength: Select bars rated to withstand a minimum pull force of 250 pounds.
Consult local regulations prior to altering plumbing or structural elements to avoid violations.
Planning and Implementing Your Modifications
Start by evaluating high-risk areas, such as bathrooms and entryways, where falls occur most frequently. Prioritize modifications based on immediate needs, then incorporate future-proof elements like wider hallways. Develop a budget that allocates funds across phases, perhaps beginning with low-cost items like grab bars and lighting before tackling larger projects.
Consult a CAPS specialist early to map out a customized timeline. Explore financing options, including tax credits for accessibility improvements, to offset expenses. These steps not only safeguard health but also preserve the joy of home life, fostering sustained independence and confidence.





